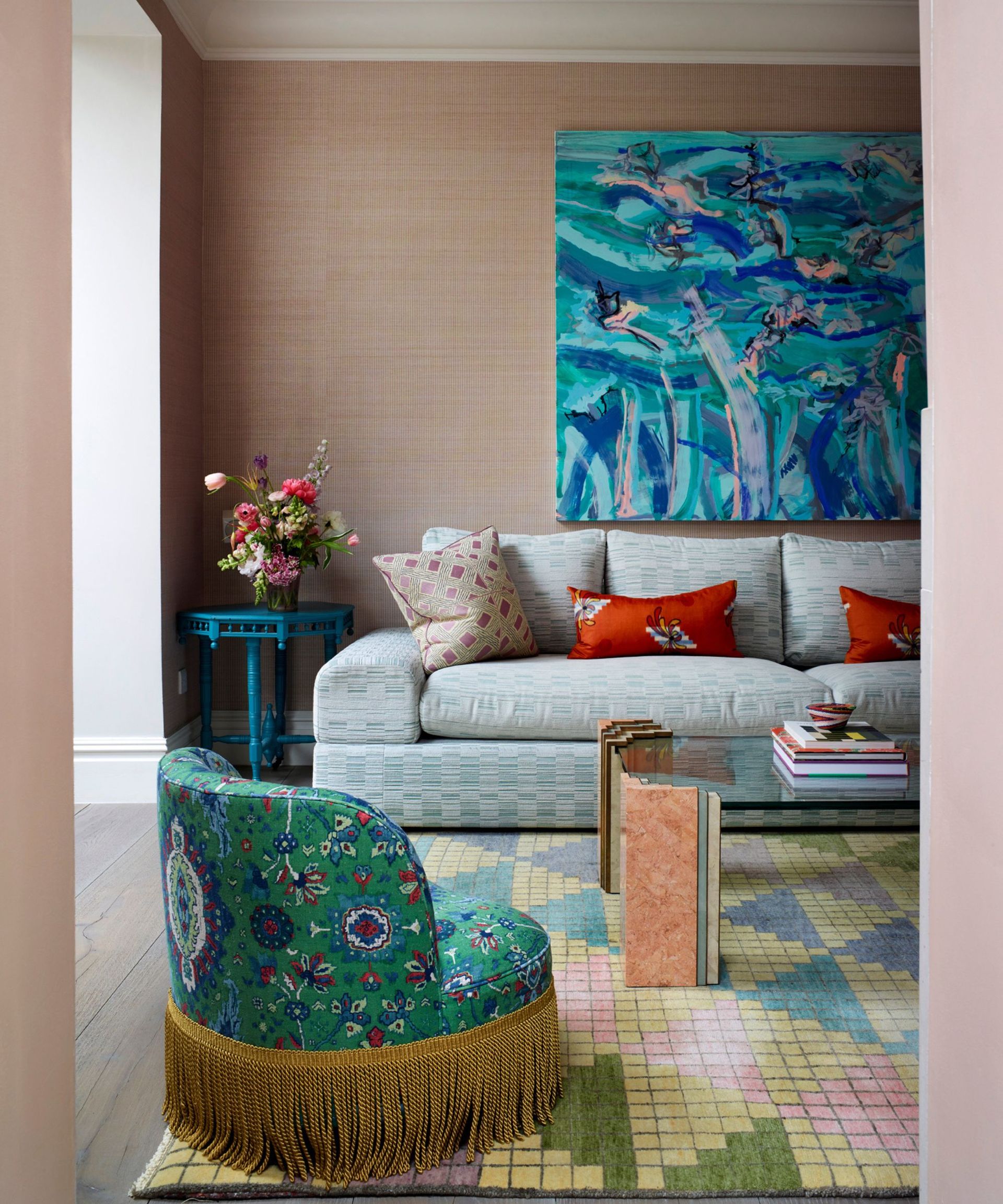This new-build home, completed in February 2022, looks as though it has stood here forever. Comfortable in its skin, the seven-bedroom home certainly makes a lasting impression. The interiors are exquisitely curated to match the home’s elegant architecture and together they put this house among the world’s best homes.
Vancouver-based Interior designer Kelly Deck worked with Formwerks Architectural from early on in the build. The owners’ brief? ‘It started with the simple description – minimally Parisian,’ says Deck. ‘They wanted the blend of old and new that our firm thrives on creating. In the end, the project evolved to be more traditional than minimal and the home itself is a very inviting and cozy place to spend time.’
The house is located on a hillside in the long-established neighborhood of Altamont, West Vancouver, Canada. This lush neighborhood sits at the base of the Cypress Mountain, a short walk to

:format(jpeg)/cloudfront-us-east-1.images.arcpublishing.com/tgam/JZ6QQORM2NKXLHOUQKLLPZCYXM.JPG)



