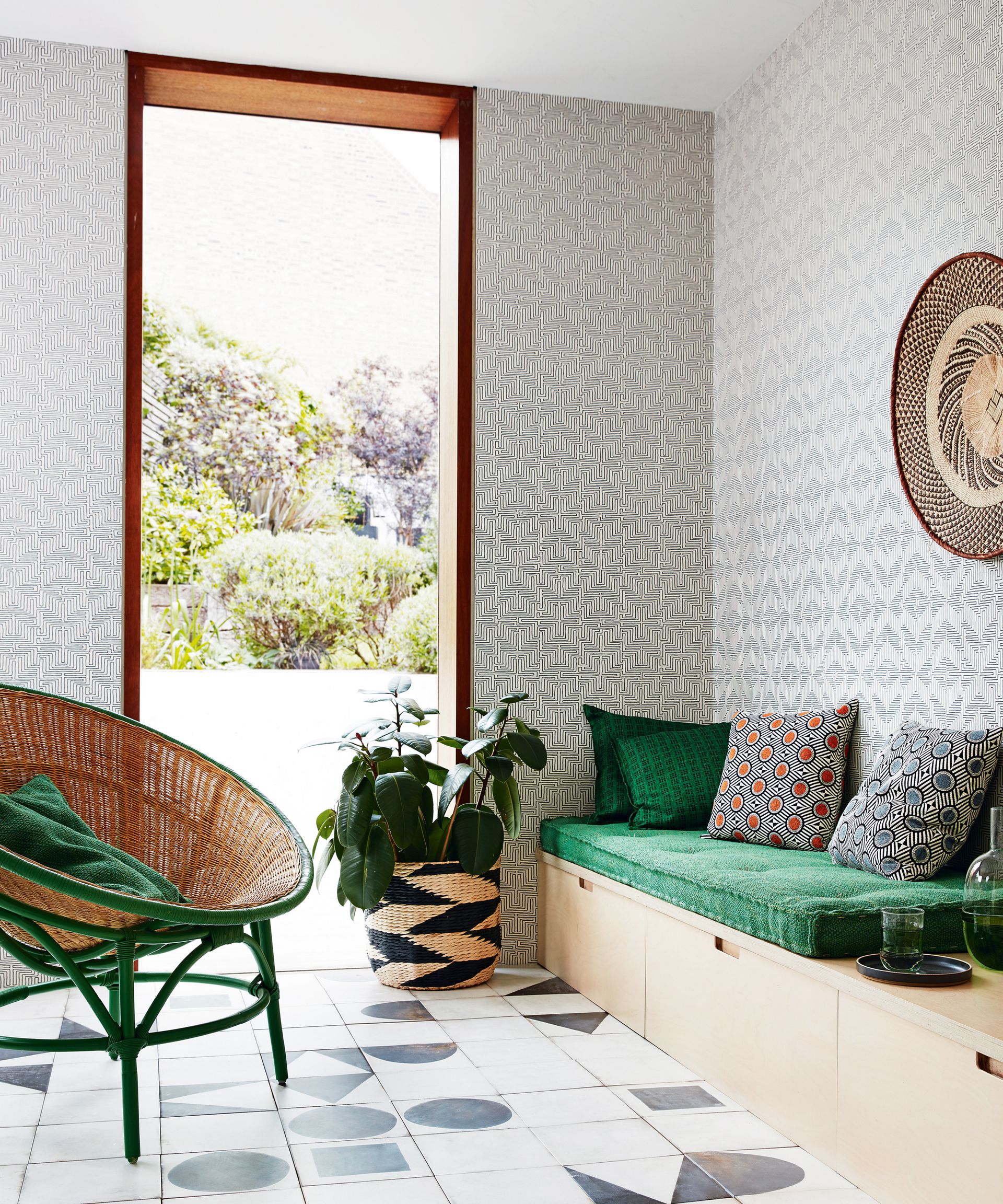It’s safe to say that not many turn-of-the-20th century houses in Colorado feature gutsy floral curtains and pelmets, matching wall and window treatments and skirted floral lampshades, but few are lucky enough to have British design duo Nicole Salvesen and Mary Graham at the helm of their renovation.
The house, located in a former mining town at the foothills of the Rocky Mountains, features traditional American millwork (think hand carved bannisters, chunky newel posts and high oak skirtings) and a classic timber front.
But its English country house interiors are a reflection of the British heritage of one half of the couple who lives here: ‘I settled in America more than a decade ago,’ she says, ‘but during the pandemic I craved the comfort and familiarity of the interiors I grew up with: that relaxed mix of patterns, colors and antiques that feel refined but not overly precious.’ Grandmillennial decor

