Fresh from a dramatic redesign, this striking home in the prestigious Brentwood Park district of Los Angeles has got us all talking (and slightly green with envy). One of the world’s best homesit was built in the late-1980s in the Mediterranean architectural style and has two levels.
Its redesign came about as a result of a flood that had affected both floors of the house, and the homeowners asked designer Tancred Vilucchi to take charge without delay.
The designer happily agreed to the project as it was clear the owners were open-minded and trusted him to be creative with the house which he felt had massive potential. ‘The water damage was an emergency factor that created a challenge and I love challenges!’ he says.
Looking at the house now, you’d never guess at the trauma that led to its current good looks. Designer Tancred Vilucchi picks out his favorite rooms – including the bathrooms of our dreams!
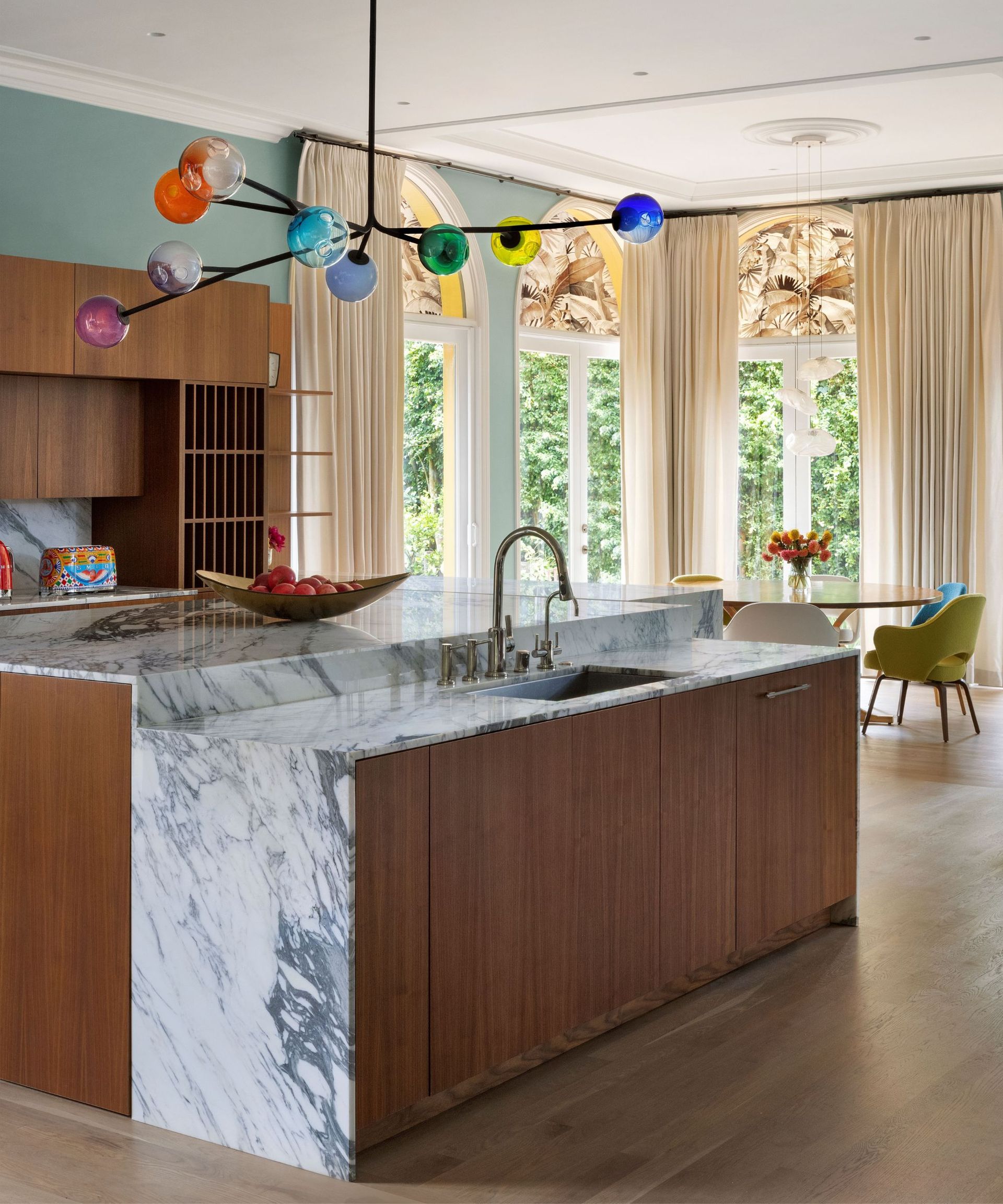
(Image credit: Ema Peter)
Kitchen ideas play on the artist home owner’s love for colors. “For me, colors are a call for positive energy,” says the interior designer. ‘Adding colors to your daily environment has an impact on your mindset in such a powerful way. When done right, it can be like a symphony.’
Natural and high quality materials create a rich and sophisticated atmosphere. Among them in the kitchen limestone, rare onyx, high end marble, white oak and walnut all play their part. Here, and throughout the house, numerous fabrics, mohair, velvet, leather from France and Italy, solid brass for accents and hardware all add up to a layered sense of luxury.
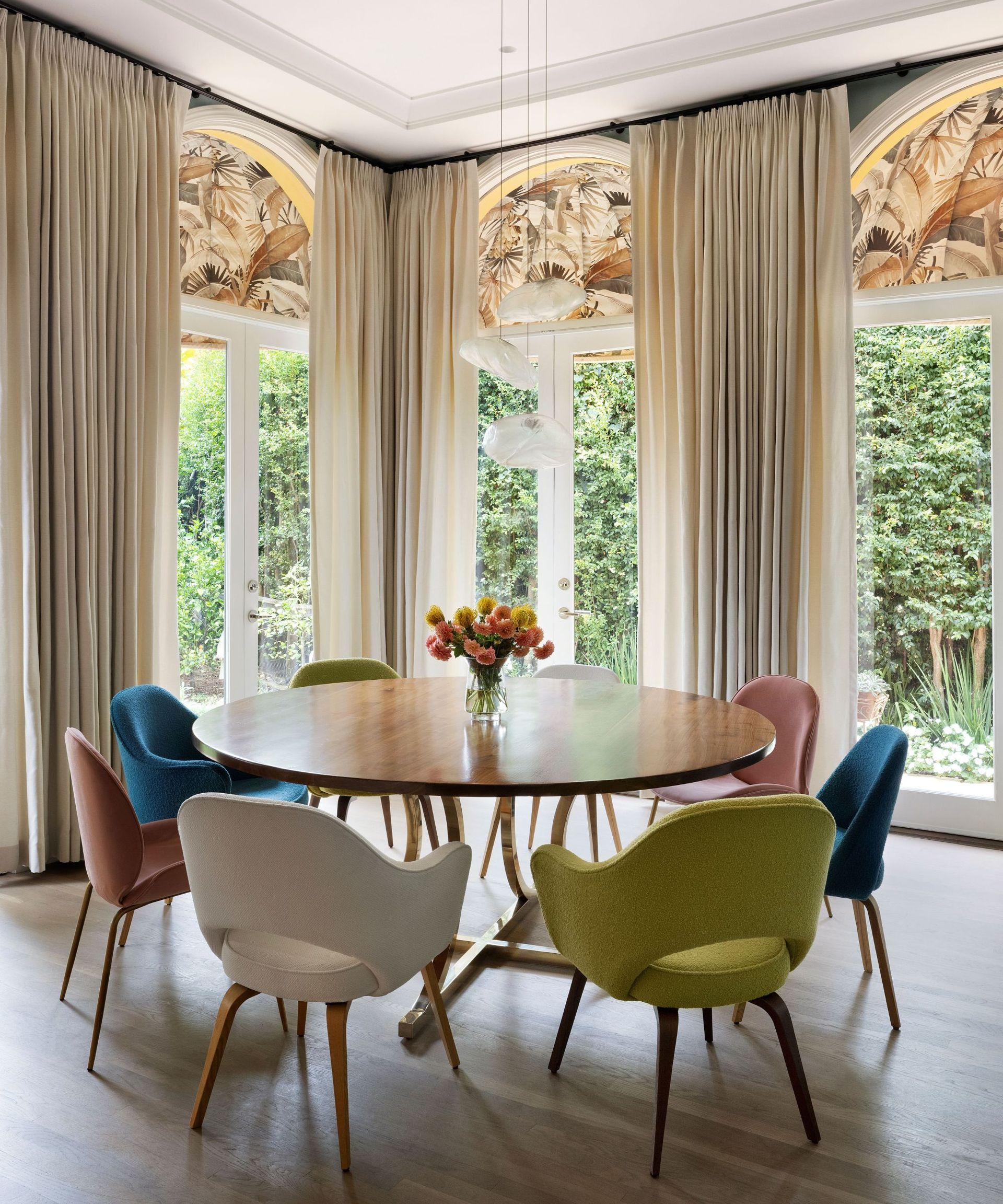
(Image credit: Ema Peter)
This cozy breakfast nook has pushed itself to the top of our wishlist for eat-in kitchen ideas. It might be the setting for informal family mealtimes, but it’s still an elegant space in keeping with the refined mood of the rest of the home. The round table is the perfect choice for this window setting while chairs in mix and match upholstery shades add an element of fun.

The French-Italian designer and builder Tancred Vilucchi is based in Los Angeles and brings an elegance drawn from his European heritage to all his work. He describes this latest project as a ‘one-of-a-kind home, where every space tells a visual story and where exuberance, surrealism and colors meet in harmony’.
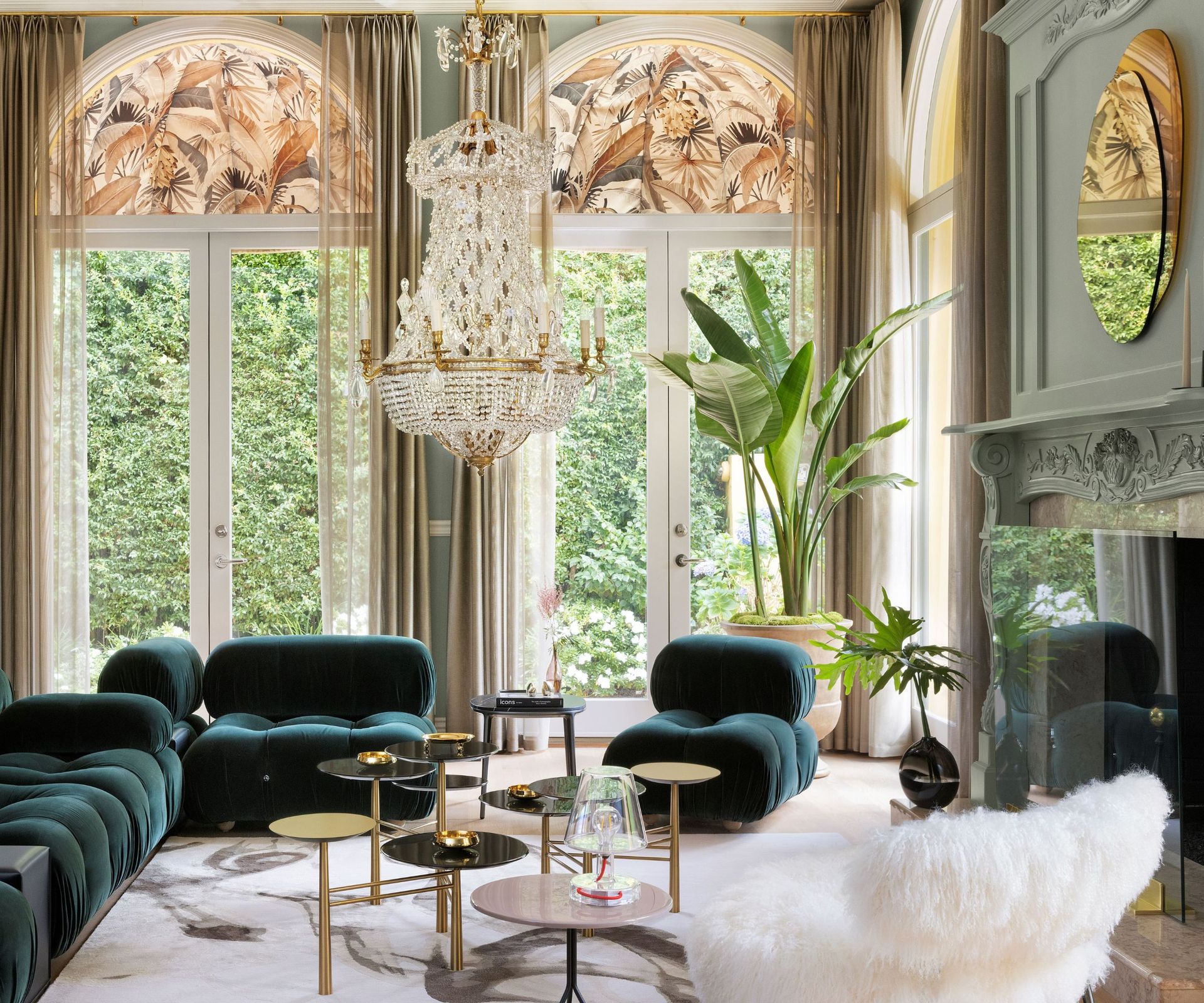
(Image credit: Ema Peter)
Living room ideas here are refined and elegant, in keeping with the room’s gracious architecture – high ceilings and arched windows. ‘The homeowner had always felt the house was too big to live in,’ says Vilucchi. ‘I had to balance the proportions and scale of the house to adapt it to the homeowners’ lifestyle and make them want to come back to live in it.’
To offset the traditional European-style chandelier and ornate fireplace, the designer chose green velvet sofas, armchairs and coffee tables with a more contemporary profile, adding another layer of luxury to the space. He also covered the interior side of the awnings above the window (visible side from inside) with a banana leaf outdoor fabric from Catherine Martin by MOKUM.
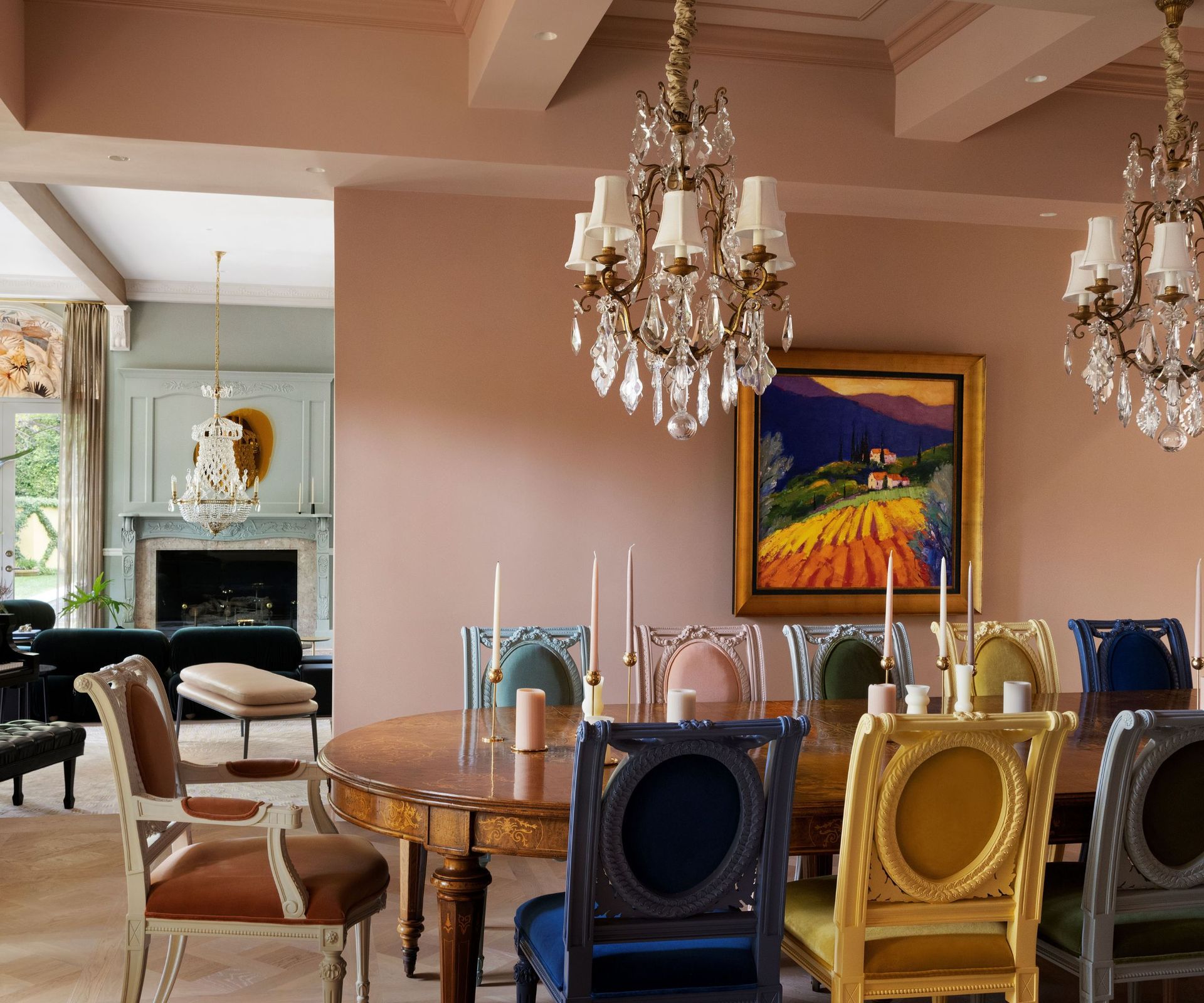
(Image credit: Ema Peter)
Explaining his dining room ideas designer Vilucchi said it was important that this room, with its view through to the living room, maintained a sense of flow between the different spaces. So it references the classical influences of the living space, with its chandeliers and elegant polished dining table, but adds a quirky twist with playful colored dining chairs. The plaster-colored walls (a modified base of Vintage 1174 by Benjamin Moore with different finishes) radiate warmth and soften the look in this formal dining space.
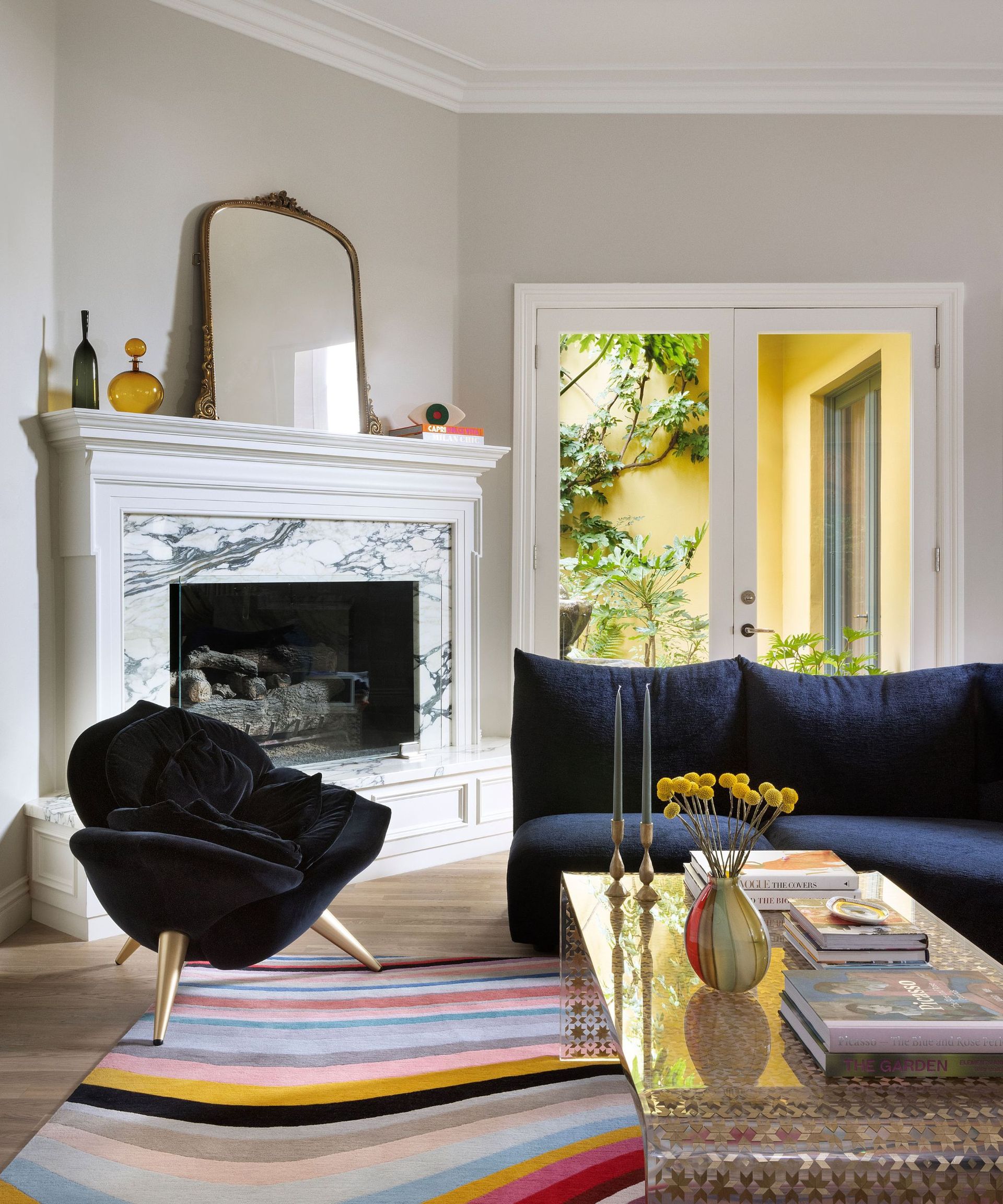
(Image credit: Ema Peter)
Family living room ideas are more pared back, and the room is painted with off white hues and warm gray undertones. Pops of color are provided by the striped rug and blue sofa.
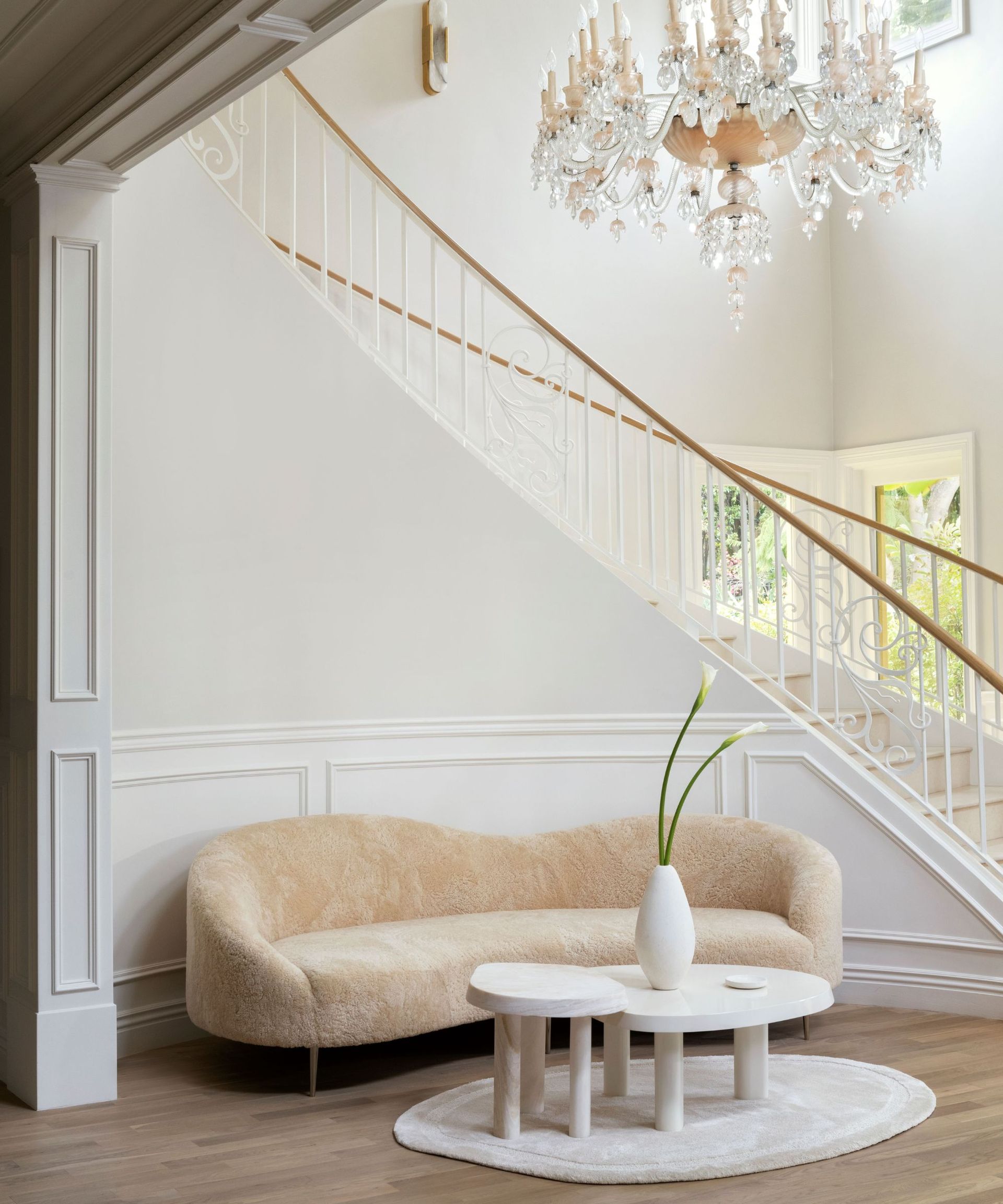
(Image credit: Ema Peter)
Anyone looking for calm, sophisticated hallway ideas will surely draw inspiration from this tranquil space. The same off-white and gray shades are repeated from the family living room.
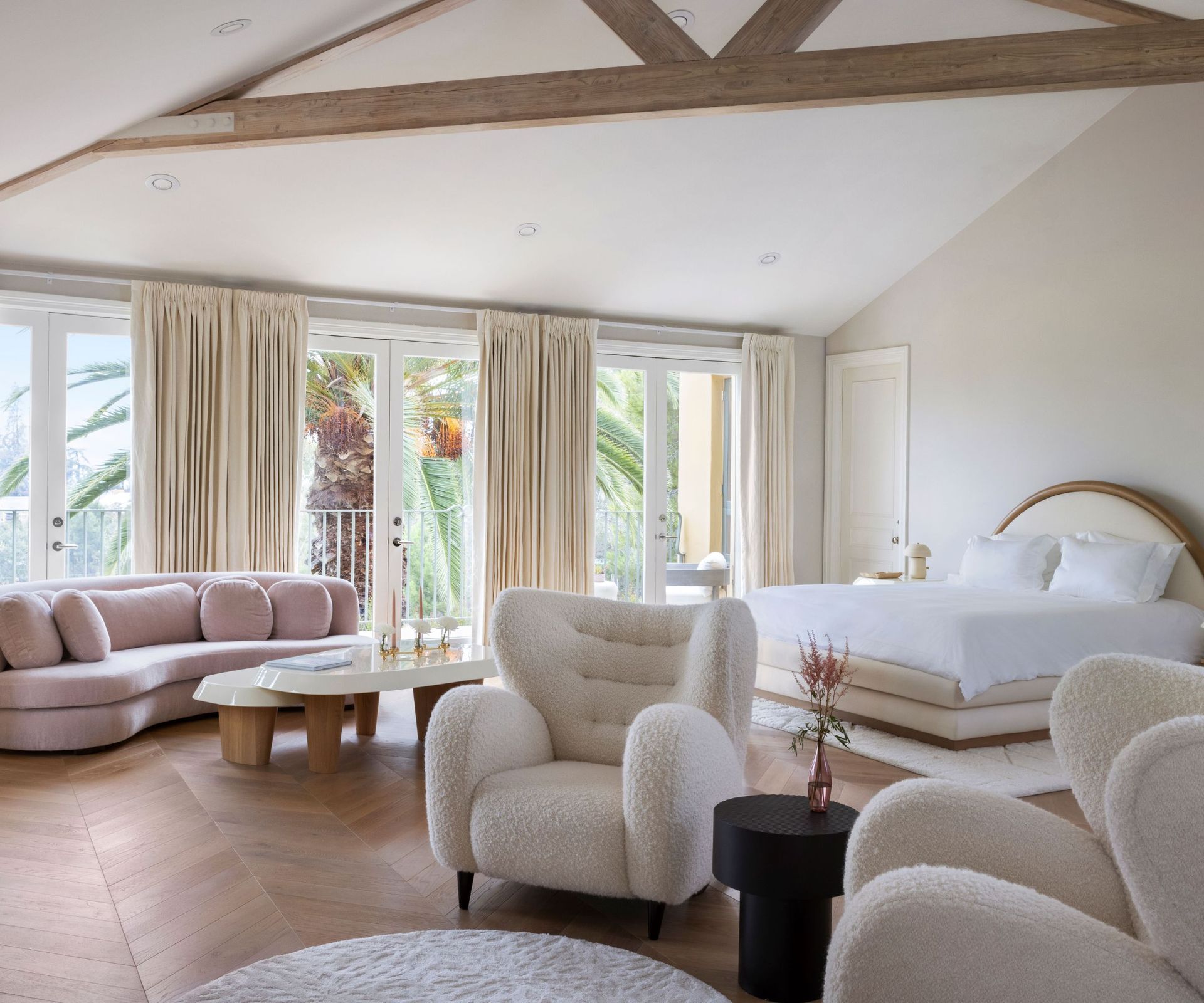
(Image credit: Ema Peter)
Bedroom ideas for the spacious primary bedroom are designed to create a sanctuary and retreat with ample seating space in which to relax and read. Off-white furnishings in different tones and a modified wall color from Pale Oak by Benjamin Moore all add to the serenity of the room.
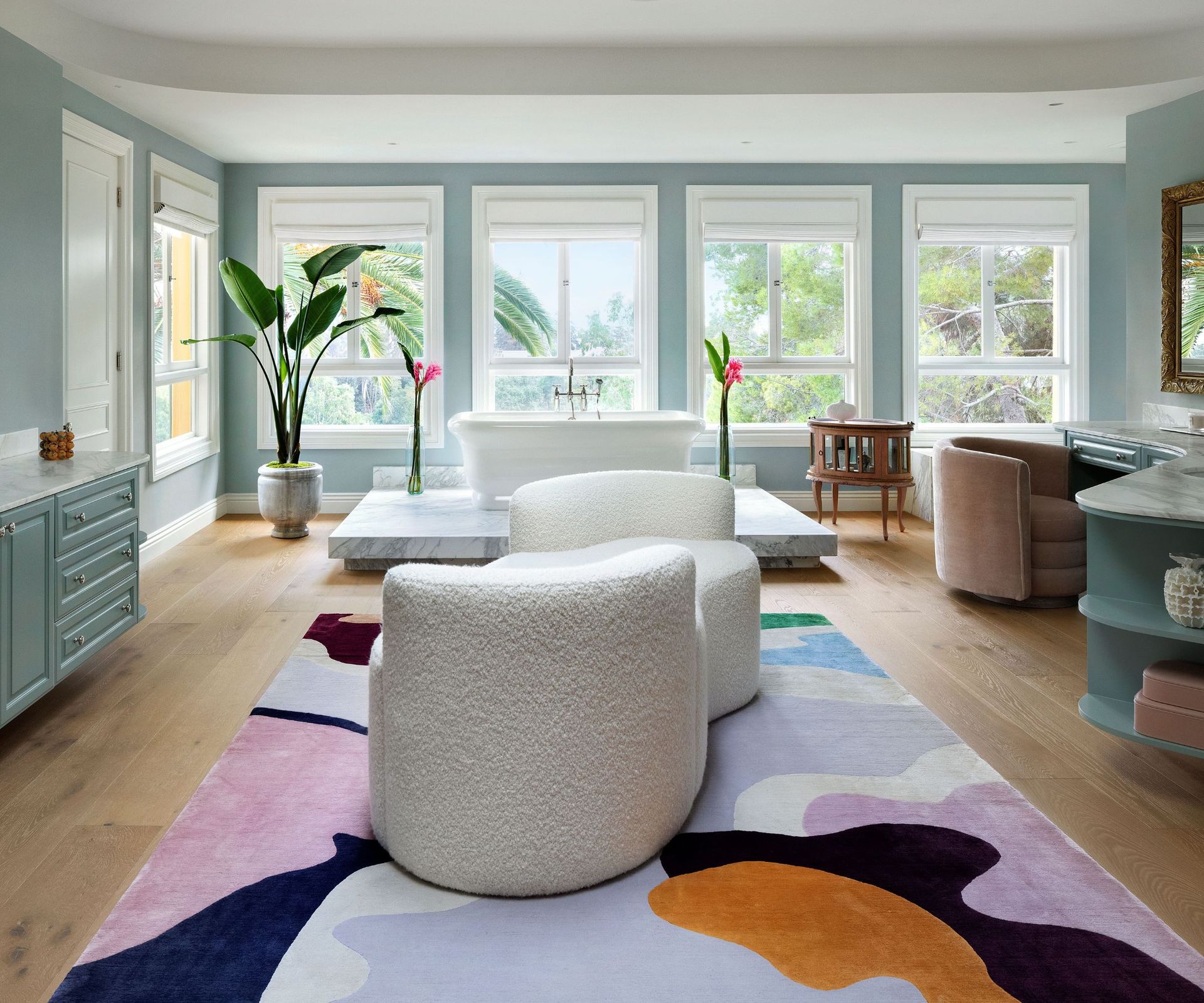
(Image credit: Ema Peter)
And now for those bathrooms.
bathroom ideas in the spacious primary bathroom put luxury at the heart. A freestanding tub on a raised plinth in the window, contemporary tete a tete sofa, a double basin vanity, and a generous dressing table space all make this a room to linger in. Featured walls are painted in a modified base of Light Blue No 22 by Farrow & Ball to connect with the sky, which is visible from the skylight in the center of the room.
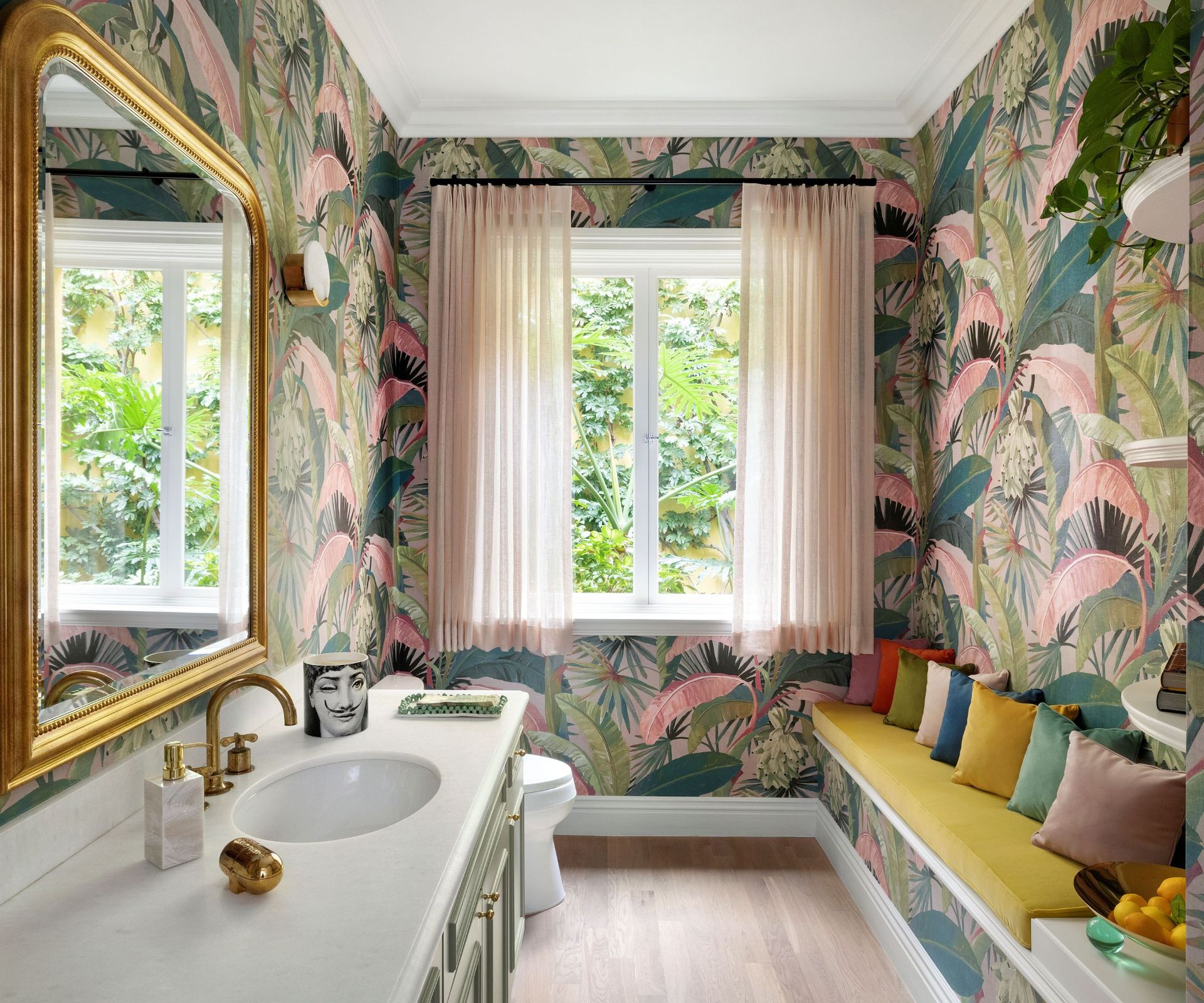
(Image credit: Ema Peter)
It may be the smallest room in the house, but that doesn’t mean designer Vilucchi’s powder room ideas skimped on inspiration or style. Tropicalia in the (appropriately) Hollywood colorway by Catherine Martin for MOKUM provides the wrap-round wallcovering and demonstrates just how effective a large-scale print can be in a smaller space. A smart banquette seat with multicolored scatter pillows finishes the look.
This powder room downstairs effectively distills the ethos of Vilucchi’s approach to the house as a whole. It’s smart, refined, and traditional, yet quirky, contemporary, unique and playful, all at the same time. And we’re loving the overall effect.
Interior Design: Maison Vilucchi
Photography: Ema Peter Photography
