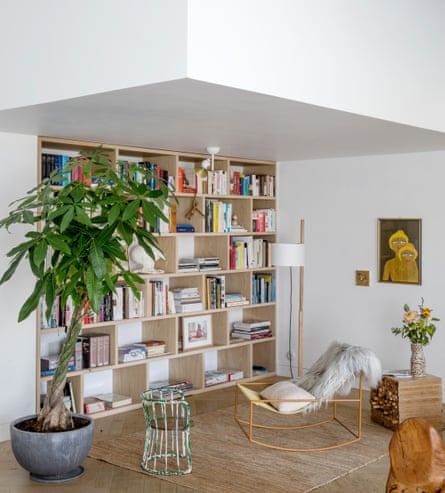On her first visit, 15 years ago, to the abandoned school complex that was to become her family home, Veva van Sloun was in for a surprise. Located in a busy area of Ghent, the old school was shielded from the main street by bamboo planting. Beyond the white gate she discovered it had a hidden courtyard garden, not to mention its own chapel. The site was much bigger than she anticipated. “It was so dilapidated that when I leaned against the wall some of the bricks crumbled and fell off,” she recalls.
Undeterred, she decided to take on the renovation. The chapel had been extended to house the school kitchen and gymnasium. These elements were removed to restore the chapel as a separate entity, giving van Sloun, her husband, Jan, and their children more space. “We had to take off the roof and rebuild it brick by brick because it was in a horrible condition,” she said. “I didn’t know enough about what I was getting into when I bought it – especially the costs of modernization.”

Luckily, several other like-minded people became interested in the project, and signed up to be involved. While co-building has made the process longer, it’s also made it more affordable.
Midway through the restoration, van Sloun found out she was pregnant with twins. The property didn’t lack the space they’d now require for a family of six, but the project itself was also getting much bigger. Now, 15 years and several iterations of the floor plan later – with the addition of a café, studios and offices – nine other families have settled into adjacent buildings.

Today, van Sloun’s home is perfectly suited for family life. In the kitchen the large custom-made table by Depot Rotterdam ensures there’s plenty of room for guests, and the Tulu chairs by Kazuhide Takahama add an electric blue jolt of color to the neutral scheme. Distinctive 19th-century ecclesiastical elements, such as the pointed arch windows and high ceilings, are complemented by Bocci pendant lamps.
Valuable input from van Sloun’s cousin, interior designer Maurice Mentjens, helped model the sizeable proportions to give the chapel a residential finish. “Maurice usually works on hotels, museums and cafes,” says van Sloun. He designed the ground floor, integrating materials from Josephine Akvama Hoffmeyer’s File Under Pop store.” The Danish company sells Sicilian lava stone tiles that have been incorporated into the kitchen and bathroom floors and walls. Mentjens also created the island, which seems almost like an altar, timeless in its form.

The TV room is separated from the living area by a large native-oak sliding panel, which works as a functional backdrop in the living area. The oriental design was inspired by traditional Korean tea rooms and allows both spaces to feel connected, yet private. The Bambole sofa by Mario Bellini is roomy enough for three, while playful soft furnishings, such as the multi-colored Phillip David Stearns rug, make the space feel relaxed. The Astep suspension lamp design by Gino Sarfatti is understated and elegant. “Lighting is my thing, I consult on lighting design and sell these pieces on my website,” says van Sloun.
Overlooking the living room are four white pods, housing the bedrooms. The family lived above the café while work was carried out in the chapel, and being close by they were able to be hands-on with the decision-making. The last room to be completed was the main bedroom; it features oak paneling that runs the full height of the wall, encompassing the door in the same material which creates continuity, interrupted by the niches.

The couple were keen to revive what they could while bringing the building into the 21st century. They insulated the walls and installed a ground source heat pump that served as an underfloor heating; 13 geothermal boreholes 120m deep were drilled so that each of the 10 family homes/residential units would have access to this sustainable feature making them all fully electric. “It has taken a lot of work to get it up to modern standards,” van Sloun says of what turned out to be an organic process. “We worked on each area bit by bit, depending on what was happening in our lives at the time. We’ll probably never finish.”
clouds9000.com
